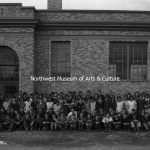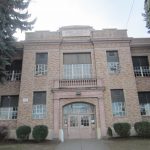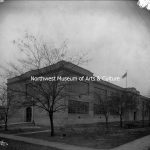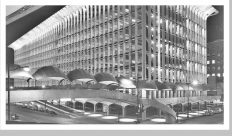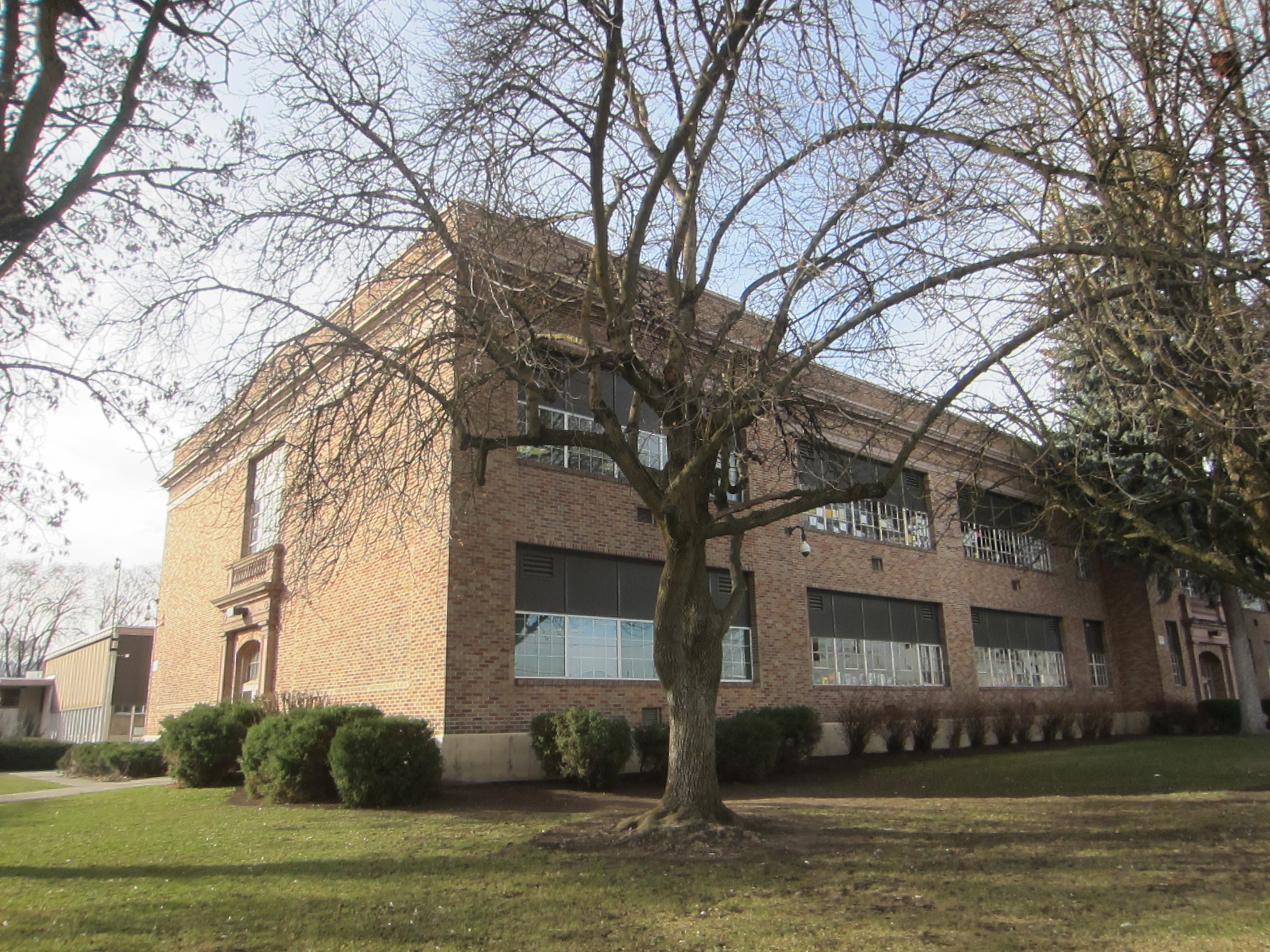
Libby Junior High/Middle School
Year Built: 1928
Style: Beaux Arts
Address: 2912 E 1st Avenue
Architect: Van Tyne & Hughes
Libby Junior High School was designed by Van Tyne & Hughes and built by A. McClellan in 1928 at a cost of $180,000. It was dedicated November 16, named for Isaac Chase Libby, a pioneer teacher at Lewis and Clark High School and Spokane County Schools Superintendent in 1889. The school has been an integral part of the community and a pioneer in education since. The Libby Junior High would serve the public at large in a number of ways since its construction. During the Depression, the school’s boys’ manual training class constructed a four room bungalow for a needy family. It was the first of 14 such homes built. During the 1930s, Libby organized a Motor Club under the auspices of the AAA. It was the first of its kind in the Northwest and served as an early forerunner of driver’s education courses. After the City of Spokane approved and established a public shelter system about a year after the attack on Pearl Harbor, Libby Junior High would operate as an air raid shelter during WWII and the Cold War.
The Libby school building has grown with the student body. The first brick and concrete addition, built by Louis Larson at a cost of $10,670, came in 1941. In 1960 a new wing was added, including a new cafeteria, an enlarged gymnasium, and space for a new music department. These additions were designed by Carl W. Van Tyne and built by Gus J. Bouten for $259,181. An additional wing was added in 1971 to house the home economics classrooms. The architectural firm of Sylvester & Associates designed it, and S. G. Morin & Sons built it at a cost of $119,670. More recently, Libby pioneered programs consistent with the new mission of District 81, reflected in the shift from the Junior High to the Middle School program. It currently serves as a support facility for the school district. Libby is likely eligible for NRHP listing for its association with the development of education in Spokane, for its architectural significance, and as the work of master Spokane architect, Roland Van Tyne.
History prepared by John Mann in 2002 with updates provided by the Spokane City/County Historic Preservation Office
Images left to right: Libby Junior High School Freshman in 1929 [MAC L87-1.38801-29]; main entrance; September 2, 1939 Spokane Daily Chronicle article; Northeast corner in 1928 [MAC L87-1.37867-28]
