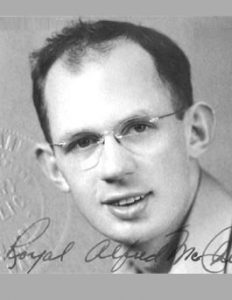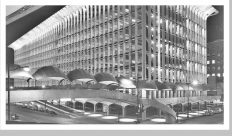Royal McClure (1917-2006)
Royal Alfred McClure was born and raised in Seattle. In 1942, McClure graduated from the University of Washington with a Bachelor’s Degree in Architecture. During his education, he gained experience by working for architect J. Lister Holmes. McClure finished college just as the United States was entering the Second World War, and he was drafted into the Army. He remained in the service until the conclusion of the war, spending a majority of the time as an architectural engineer for the Air Force flight program. Immediately after the war, McClure looked to advance and establish his career in architecture. He secured work for two years (1945-1946) with prominent Boston architect Samuel Glaser; experience that continued to build his skills and his resume. After this employment stint, McClure decided to pursue more formal architectural education. He had several options – he was accepted into Frank Lloyd Wright’s architectural school at Taliesin – but ultimately decided to enroll (1947) at the architecture graduate program at Harvard University. While at Harvard, McClure studied under Walter Gropius, renowned architect who once served as the director of the famous Bauhaus School in Germany.
He remained in the service until the conclusion of the war, spending a majority of the time as an architectural engineer for the Air Force flight program. Immediately after the war, McClure looked to advance and establish his career in architecture. He secured work for two years (1945-1946) with prominent Boston architect Samuel Glaser; experience that continued to build his skills and his resume. After this employment stint, McClure decided to pursue more formal architectural education. He had several options – he was accepted into Frank Lloyd Wright’s architectural school at Taliesin – but ultimately decided to enroll (1947) at the architecture graduate program at Harvard University. While at Harvard, McClure studied under Walter Gropius, renowned architect who once served as the director of the famous Bauhaus School in Germany.
Upon his graduation from Harvard, McClure returned to the Pacific Northwest. He spent a year teaching and serving as the head of the Architectural Department at the University of Idaho in Moscow. However, it was not long before he found his way to Spokane. McClure opened up an architectural firm with one of his University of Washington classmates, Tom Adkison. McClure & Adkison quickly made an impact on Spokane’s architectural landscape. Some of their early designs include the Stephan Dental Clinic, Cornelius House, and acclaimed modern studio apartments on Spokane’s South Hill. The firm’s achievements were monumental. They were published in progressive architecture books and journals and two of their projects, including the Studio Apartment, were selected by the Museum of Modern Art (MoMA) in New York as standing exhibits in the museum’s architectural division. Other McClure & Adkison designs in Spokane from the 1950’s and 1960’s include the Meenach House, Unitarian Church, John F. Kennedy Pavilion at Gonzaga University, Joel E. Ferris High School, and a team effort with other Spokane architects to design the U.S. Courthouse and Federal Building.
In 1953, McClure was honored with the Wheelwright Travel Fellowship from Harvard in recognition of his professional achievement. He spent six months of that year exploring the architecture of Europe, traveling through England, France, Denmark, Switzerland, Italy, and Spain. Also in 1953, McClure & Adkison brought their former employer, J. Lister Holmes into a partnership. McClure worked with the firm until 1966, when he decided to move to Seattle and open his own practice. He continued to work as an architect until 1977, when he retired to the San Juan Islands. His work, a majority of which is now over fifty years old, can be found throughout the Pacific Northwest and other corners of the United States. His architectural impact in Spokane cannot be overlooked as he was a key player in establishing Modern architecture in the city. Many of his buildings in Spokane survive today. Royal McClure passed away in 2006.
Clink here to see the Spokane Mid-Century Architectural Survey Report for more information.
[nggallery id=”15″]
Sources: Docomomo WEMA. “McClure, Royal A.” www.docomomo-wewa.org. http://www.docomomo-wewa.org/architects_detail.php?id=115





