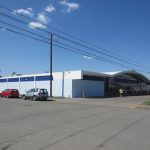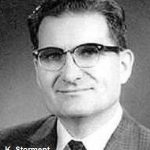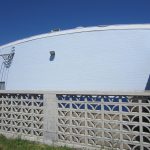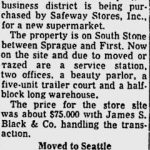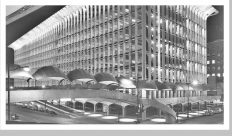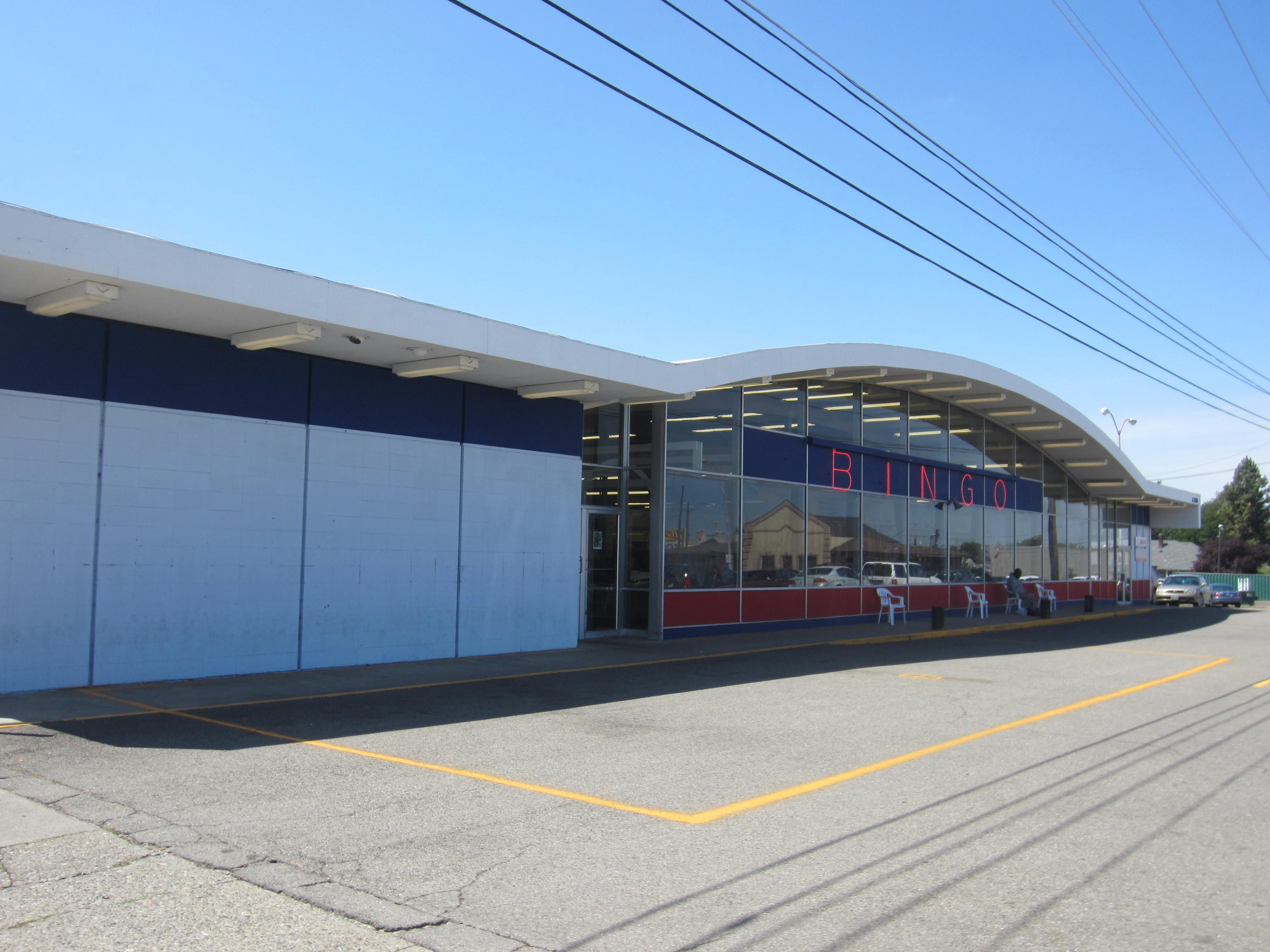
Safeway Store
Year Built: 1966
Style: Modern Commercial
Architect: Kenneth Storment
Address: 2230 E Sprague Avenue
In January of 1965, A. Edward Balzer announced that Safeway purchased a large site, covering two-thirds of a block, on East Sprague with the intent of building a new supermarket. The property, on Stone between Sprague and 1st, was occupied by a service station, two offices, beauty parlor, trailer court and warehouse. By 1966, the previous buildings were gone and the large grocery store was built. Designed by Spokane architect, Kenneth Storment, the building is sleek and modern with its arched roof and glass and panel wall. Storment had designed several other Safeway stores in the region and the Bon Marche downtown. The building, which was most recently a bingo hall, has maintained excellent material integrity. Seeing as how the building is associated with a significant Spokane architect, documents the commercial evolution on East Sprague and has high integrity, it would certainly be eligible for listing.
The building itself is a large, one story, modern commercial structure with a dramatic barrel roof, L-shaped footprint and concrete block construction. The front (north) facade features a wall of glass display windows and solid color panels which wraps around to the west side. The roof also extends on the front, creating an overhang above the entrances. The rest of the facades are exposed concrete block, broken up by pilasters and painted light and dark blue. The southeast corner extends out from the main building, giving it its irregular shape.
Images left to right: northeast corner; architect Kenneth Storment; rear facade; January 18, 1965 Spokesman-Review article
