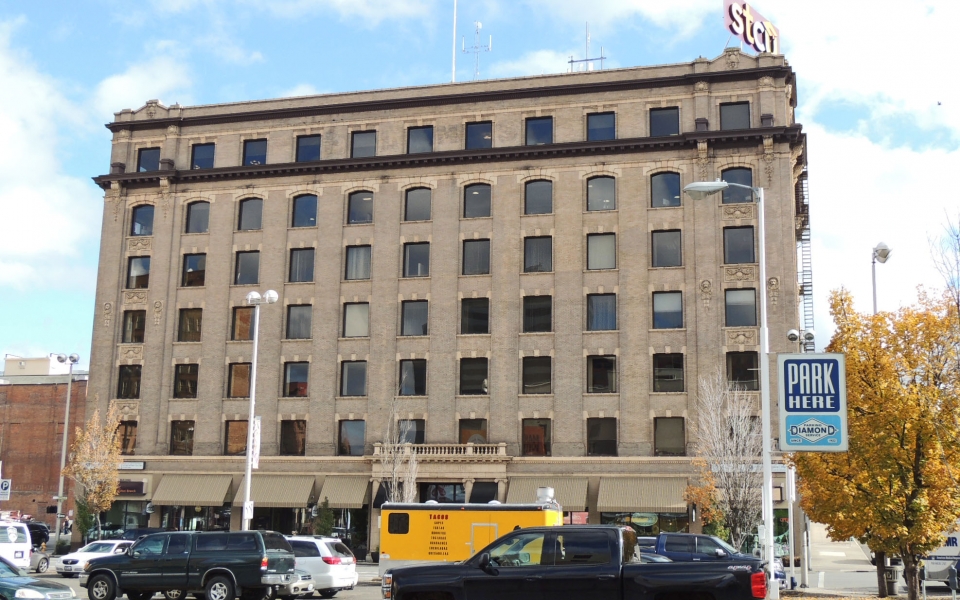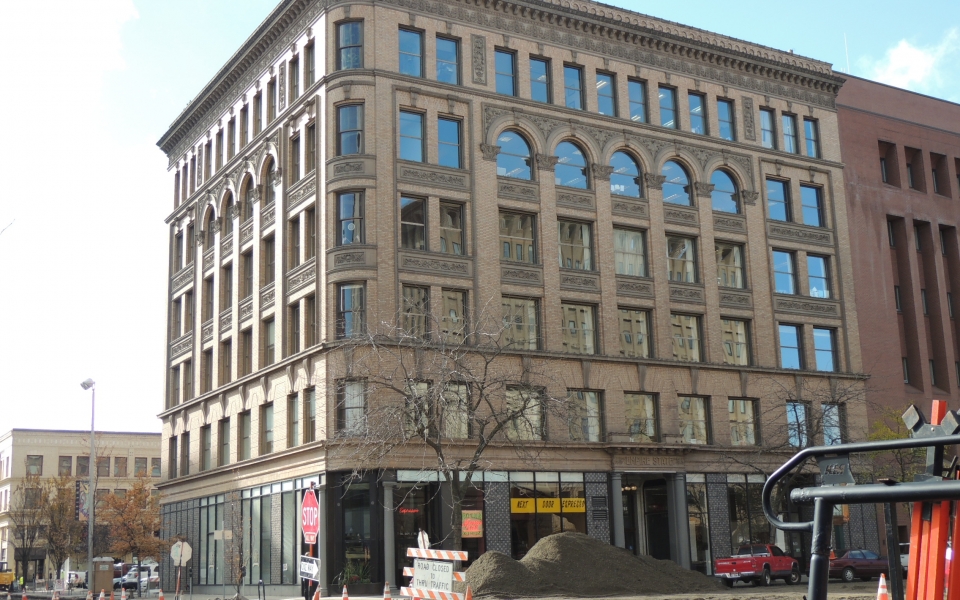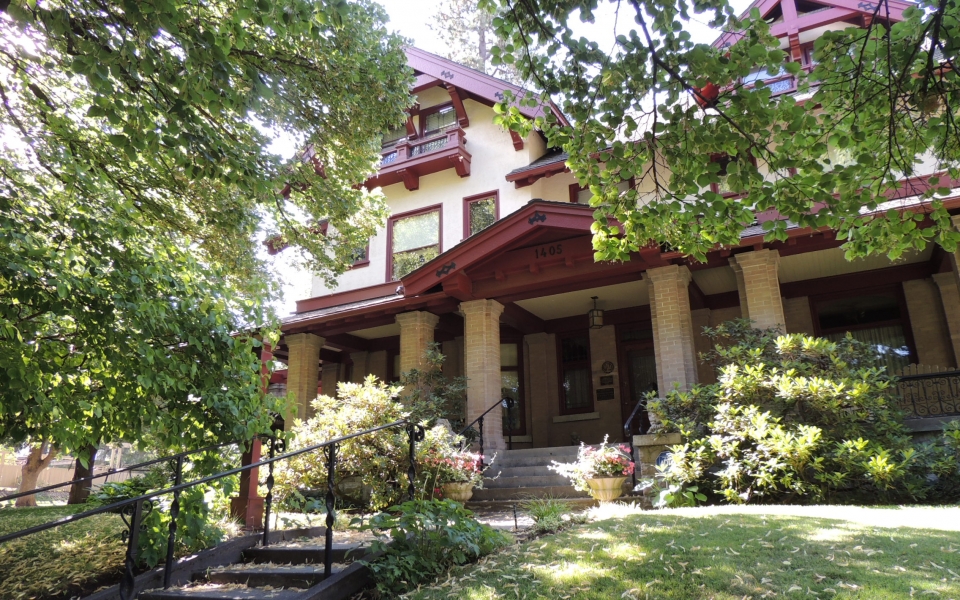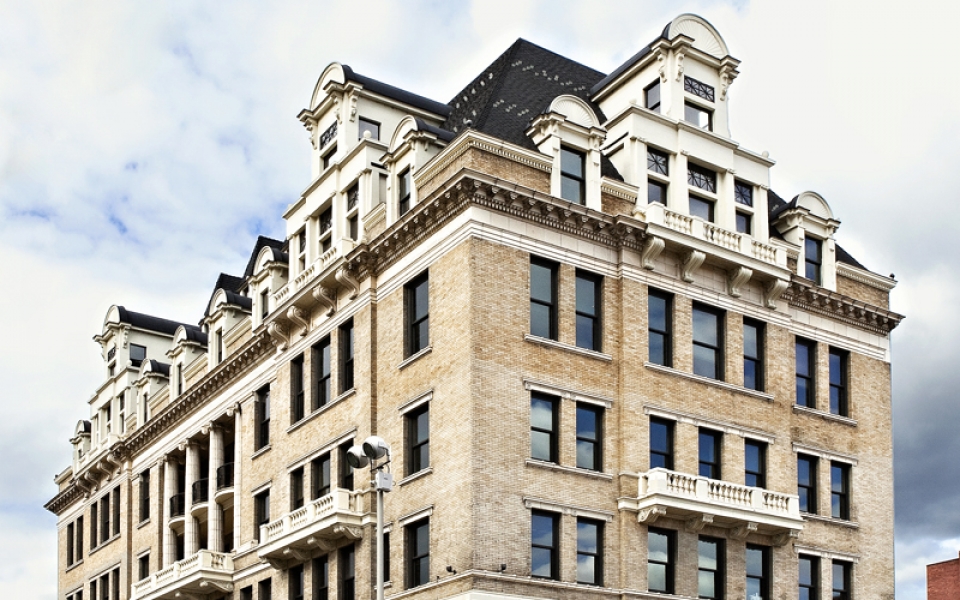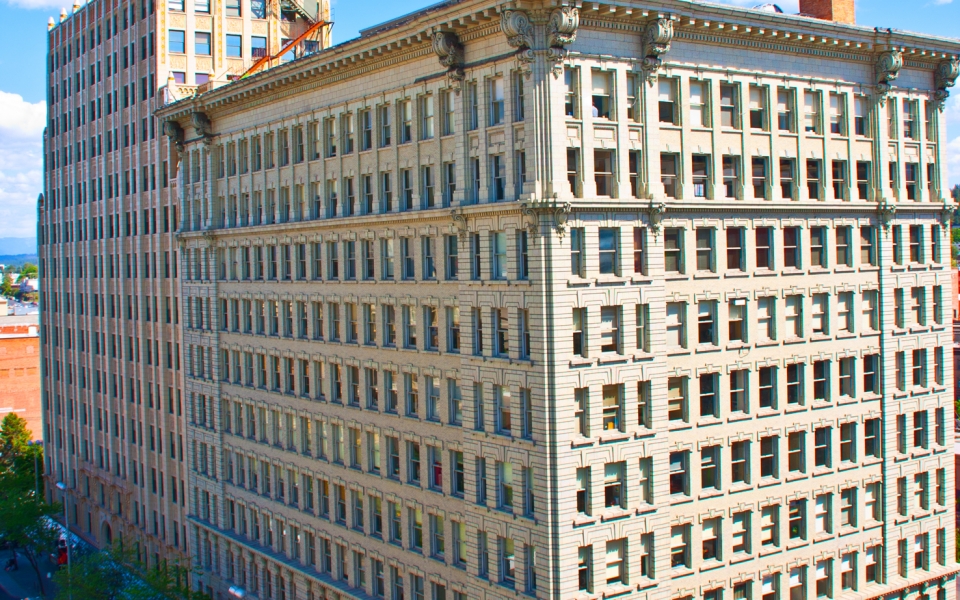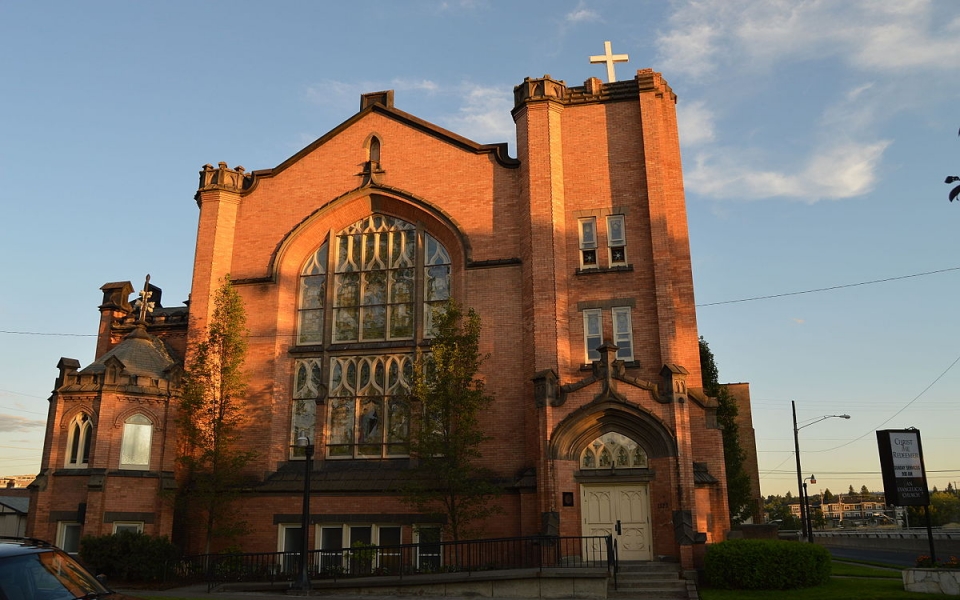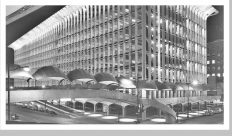John K. Dow (1862-1961)
John K. Dow was born in Minnesota in 1862, and moved to Spokane in 1889 in response to the call for architects after the Great Fire of Spokane in 1889. Upon arrival, he opened a firm with architect L. L. Rand in the Crescent block. Some of Dow’s notable buildings from this period include the Bump Block, Bennett Block, Great Western/Empire State building, Westminster Congregational Church, Coolidge-Rising House, the Legion Building, and several buildings for the State Normal School (now Eastern Washington University). During this partnership, Dow and Rand also designed the Masonic Temple. The temple is arguably the most significant example of Neo-Classical Revival architecture in Spokane, due to both its execution and its grandeur. In 1907, Dow began a partnership with Clarence Hubbell, and together they designed prominent buildings such as the Paulsen Building. The Paulsen Building, over a century old, is still a prominent feature of the Spokane skyline. The design called for the newest form of all steel construction, making its height possible, and can be characterize as the Chicago Style of architecture. It is a great example of an early-twentieth century skyscraper, when the trend to build upwards became popular for urban centers across the United States. During his partnership with Hubbell, Dow also designed the Jensen Byrd Building, Grace Baptist Church, the Hutton Building, and various other buildings around Spokane. In 1910, Hubble left the firm, but Dow continued to design for another quarter century. Some of his later projects include the Landsdowne House, the August Paulsen House, the Mohawk Building, the Powell-Sanders Warehouse in Wenatchee, the McLeod Building in Edmonton, Canada, and alterations to the Marble Bank Building. Dow practiced in Spokane from 1889 to 1937, at which point he moved west to Seattle. John K. Dow died in 1961 at the age of ninety-nine.
Dow increased the architectural diversity of Spoakne. His interpretation of styles was varied and included Romanesque Revival for Westminster Congregation Church, Tudor Revival for the Paulsen Estate-Episcopal Diocese, and Neoclassical with Egyptian-style influence for the Masonic Temple. His plans for the Legion Building are similar to the Renaissance Revival tradition executed in the designs for the Paulsen and Hutton buildings. Jon K. Dow’s influence and contributions as an architect in the settlement and early development of Spokane continues to be felt in the landmark architectural resources designed by him that exist today.
Click on the links above to learn more about each building.
Sources:
“Spokane Architects,” 1992. Nancy Gale Compau. Ned M. Barnes Northwest Room Vertical File: Spokane Architects. Spokane Public Libraries.
Houser, Michael. “John K. Dow.” Washington State Department of Archaeology and Historic Preservation. 2012. (http://www.dahp.wa.gov/learn-and-research/architect-biographies/john-k-dow)
