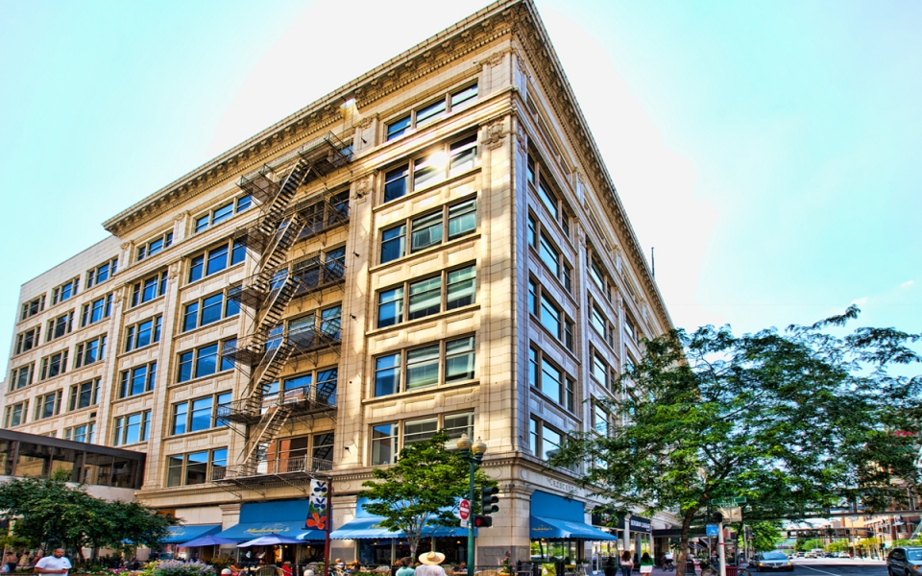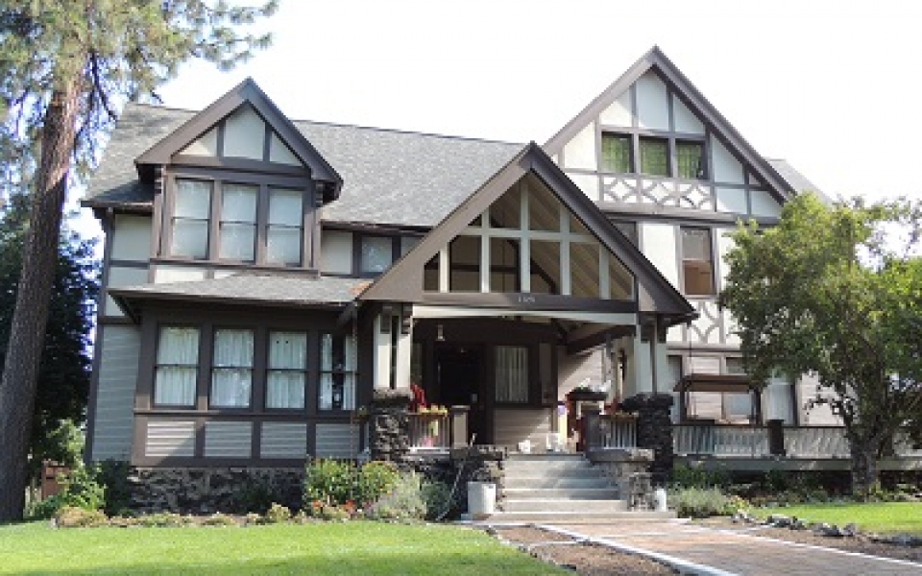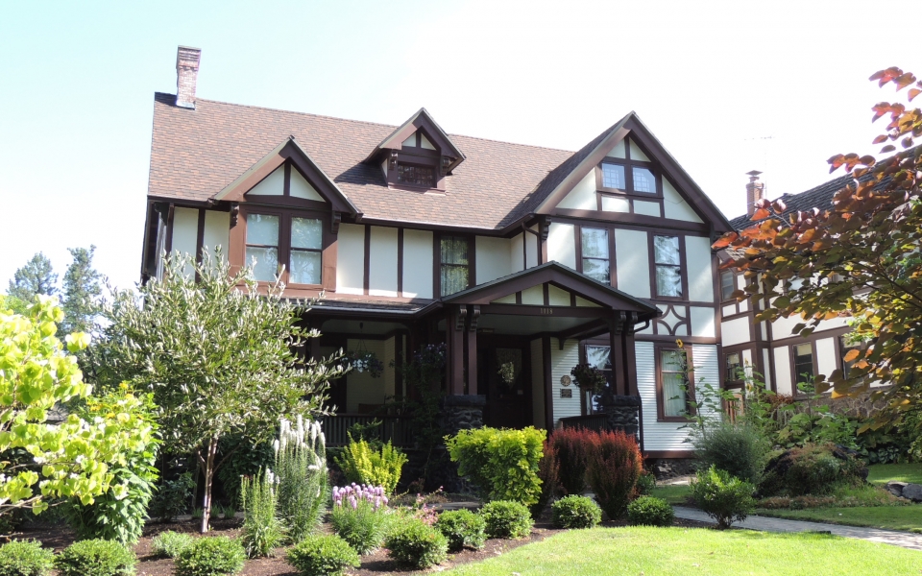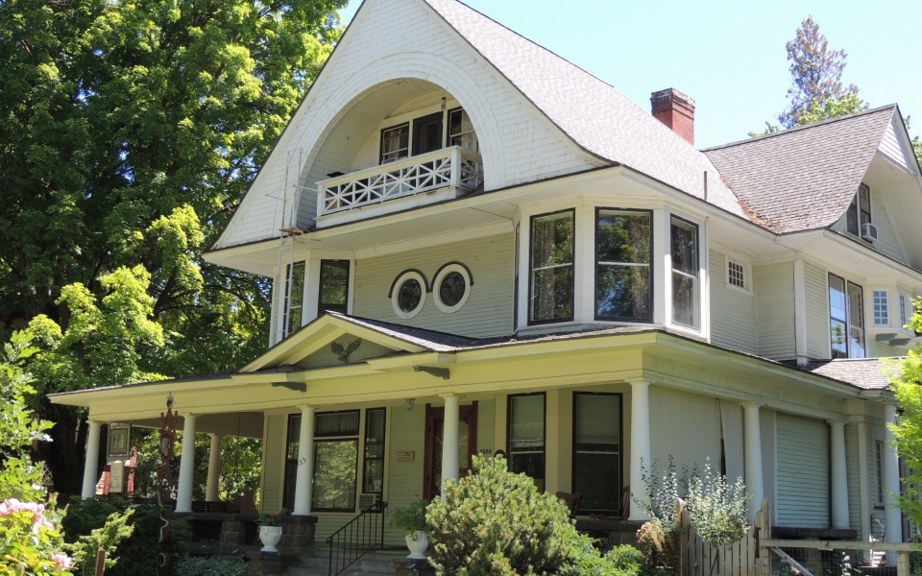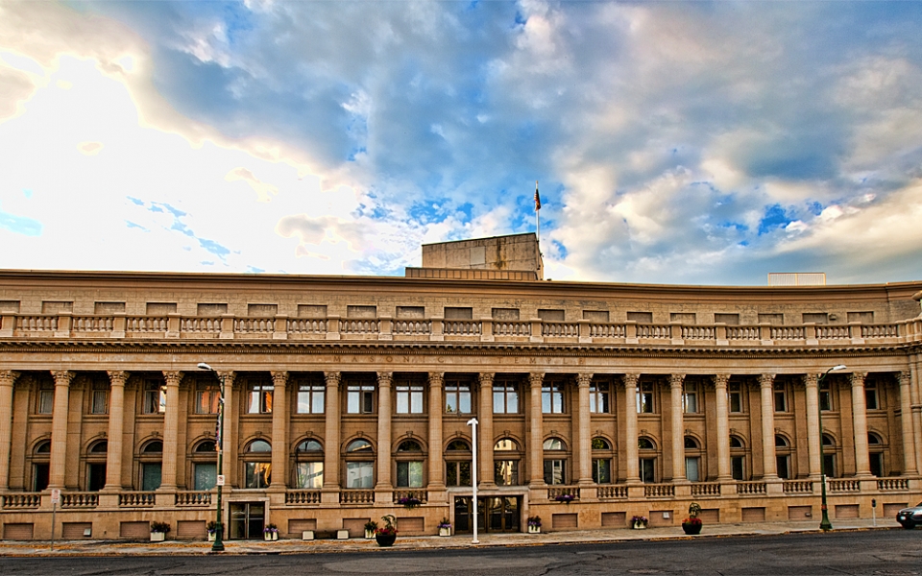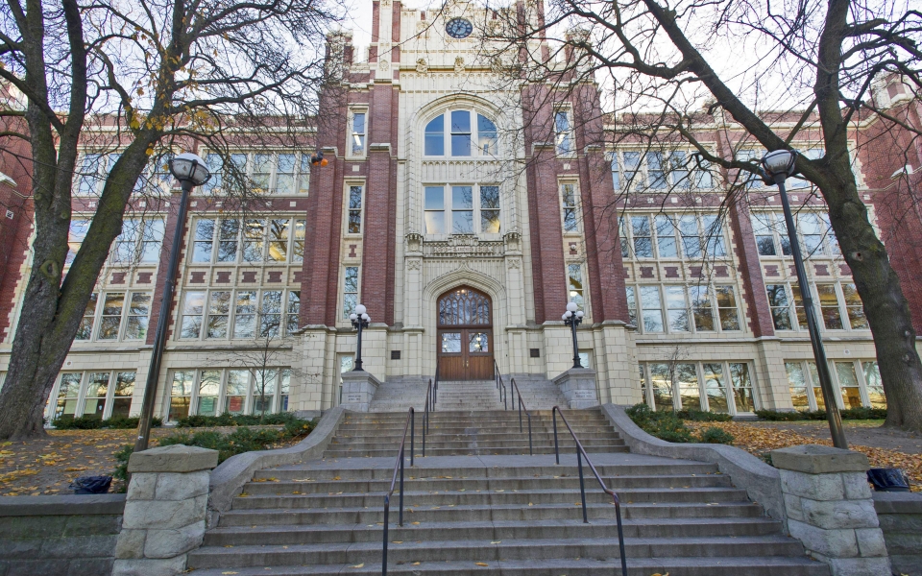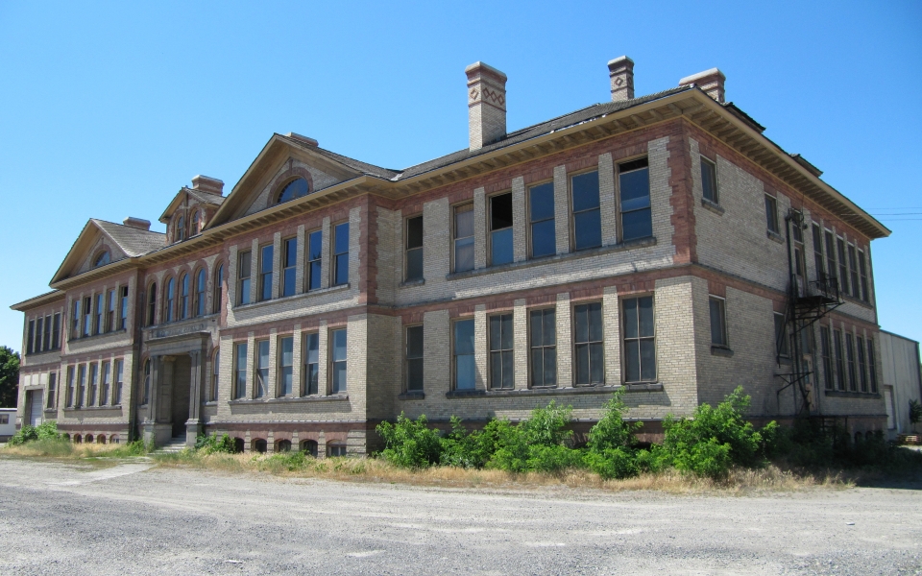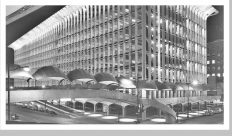Loren L. Rand (1851-1935)
Loren L. Rand was born in Massachusetts in 1851. He received his architectural education at MIT in Cambridge. He first practiced architecture in Grand Rapids, Michigan and Minneapolis, Minnesota before moving to Spokane in 1888.
In 1889, during the aftermath of the Great Fire of 1889 that destroyed a majority of Spokane’s downtown, Rand partnered with architect John Dow. Together, they designed the Masonic Temple, Bump Block, and Bennett Block. The Masonic Temple that Rand & Dow designed is considered one of Spokane’s best examples of Neo-Classical
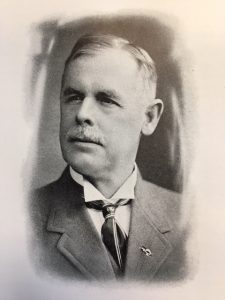
Revival architecture. Architectural historians have called it one of the grandest fraternal lodge buildings west of the Mississippi. During the project, Rand supervised the construction, especially the quality of the interior details. Some of Rand’s other noteworthy buildings in the area include the Crescent Building, Marble Bank Building (demolished), and the First Presbyterian Church. Rand is also responsible for the design of many of the schools in the Spokane area, such as Lewis and Clark, Roosevelt, Longfellow, Stevens, Cooper, Franklin, Audubon, Willard, Hayes Park, Adams, Jefferson, Hawthorne, McKinley, and Logan. Rand also designed residences in Spokane, such as the James and Elizabeth Comstock House, Odell House, Guse House, Domke-Guse House, Bayley House and the Shadle-Veasey House. Loren Rand was a key architect in the years after the 1889 fire, helping to solidify the city after the incident. Rand stopped practicing architecture in 1933, two years prior to his death in 1935.
Click on the links above to learn more about each building.
Sources:
“Spokane Architects,” 1992. Nancy Gale Compau. Ned M. Barnes Northwest Room Vertical File: Spokane Architects. Spokane Public Libraries.
