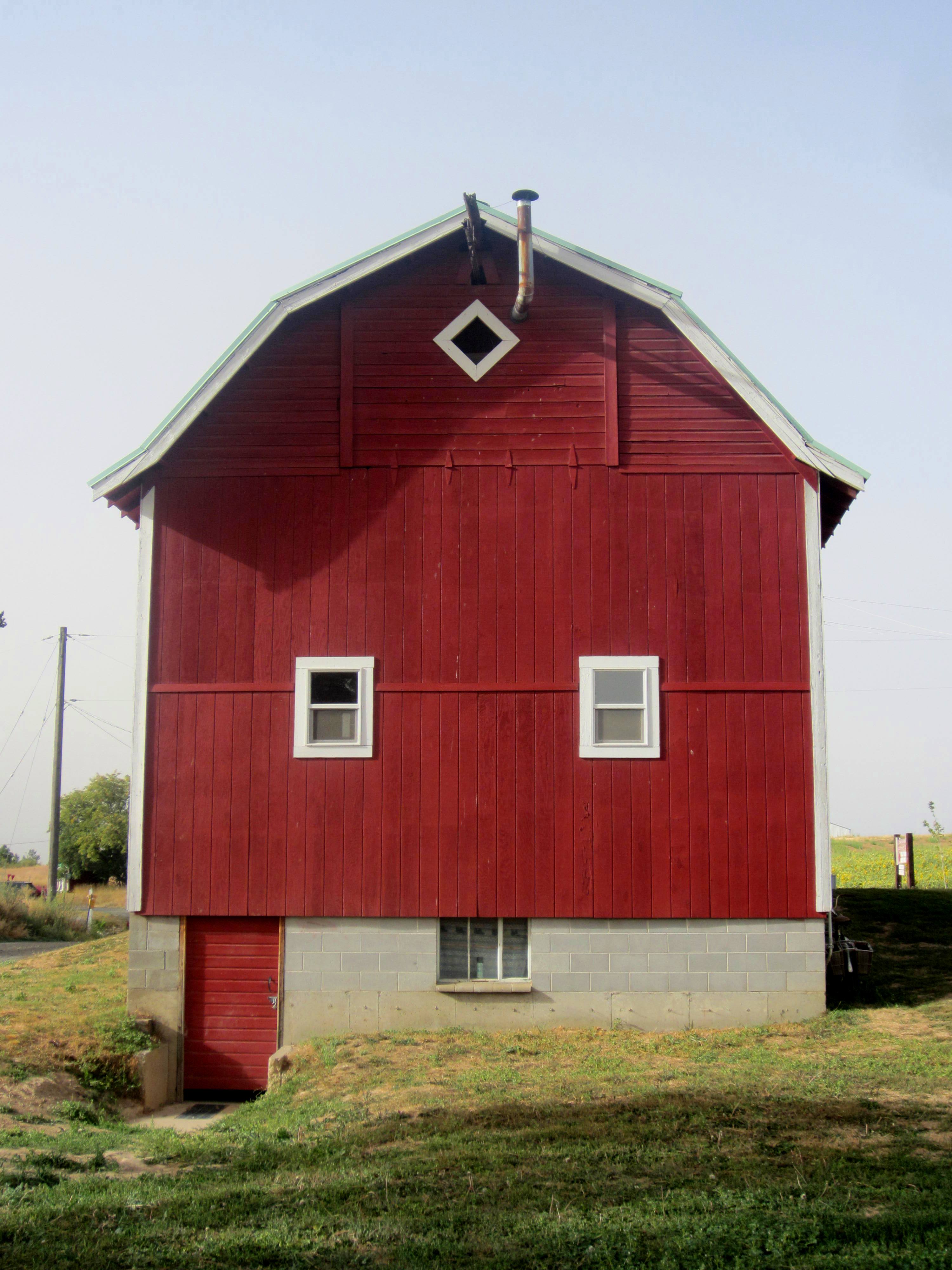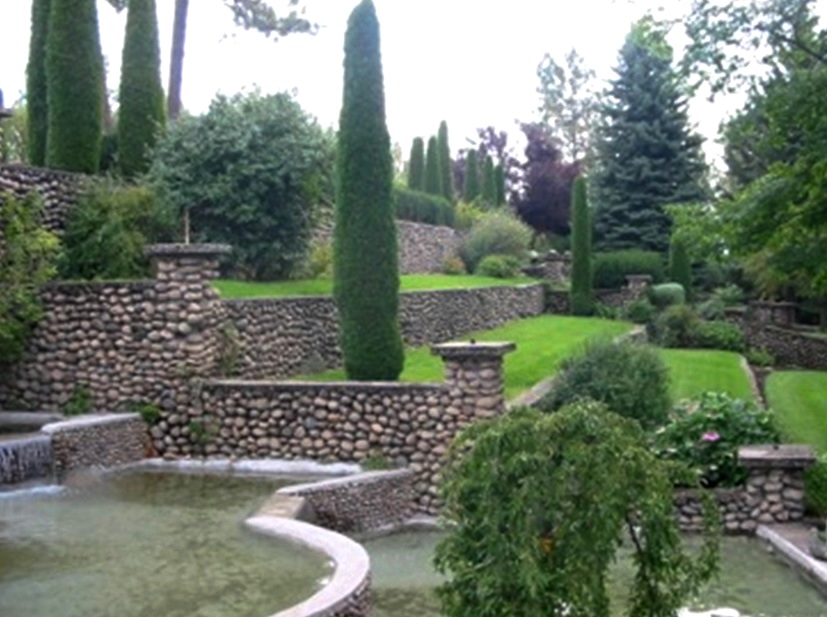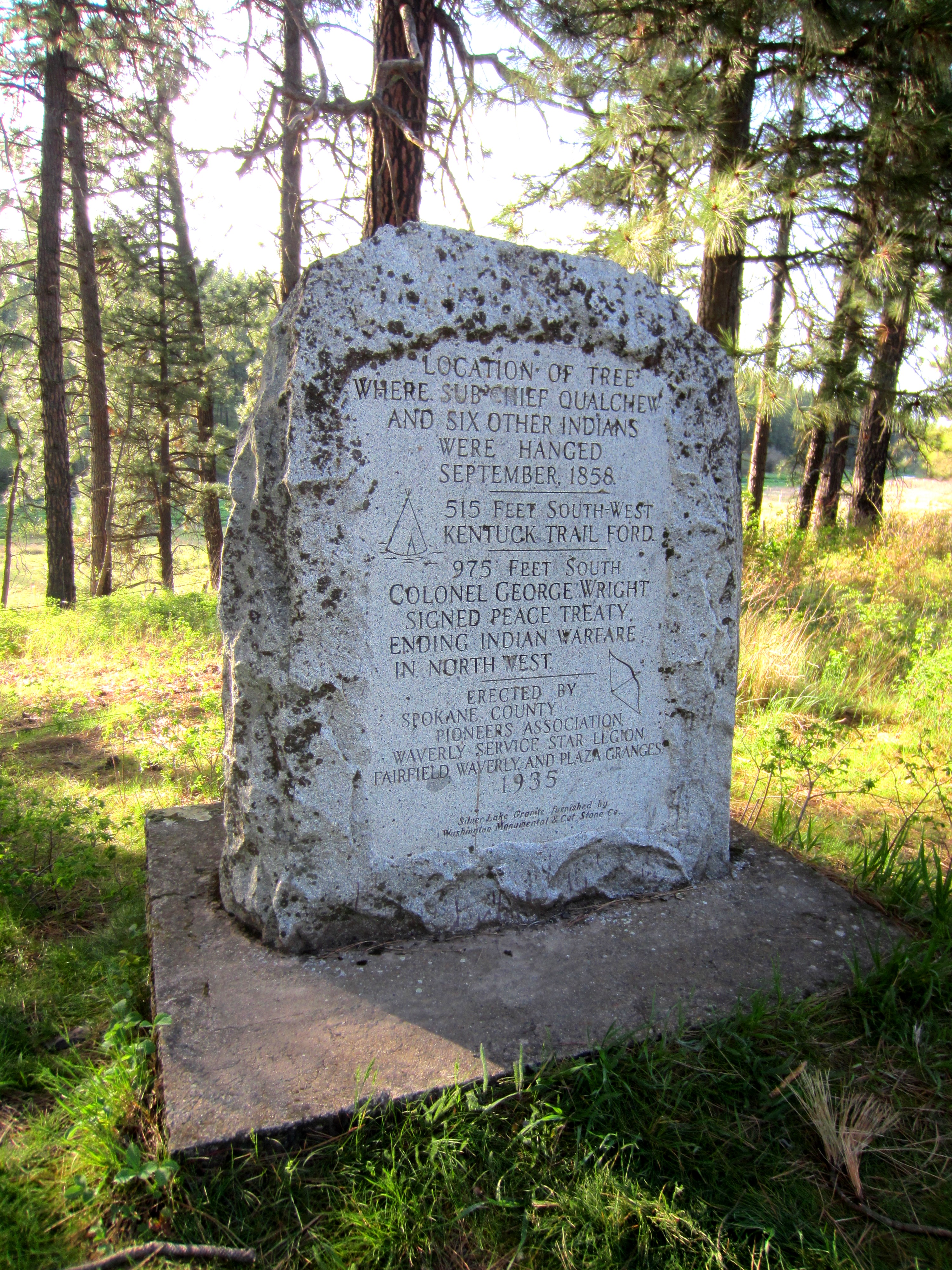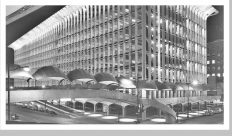The Scavenger Hunt Answers!
Thank you to everyone who participated in the 2016 Architectural Scavenger Hunt in celebration of National Preservation Month! We hope that you enjoyed your experience exploring the wonderful City and County of Spokane. Our region enjoys a fascinating history and incredible architecture and, believe us, there’s a lot to look at!
We are hard at work tallying the answers and calculating results to find our winners! The results will be coming soon and will be found on the Preservation Month page!
Also, be sure to click on the image to see a close up of the original clue!
And Now… Beautiful Browne’s Addition!
#1 – The Malboro Apartments (180 S. Cannon)
Noted Spokane architect, W. W. Hyslop, designed the Marlboro Apartments in 1908 for Joseph Kellner and his wife Bertha and it remains one of the best preserved apartment buildings in Browne’s Addition. The Marlboro Apartments were built as a luxury apartment building along with similar multi-family apartments in Browne’s Addition including the Avenida Apartments, Westminster Apartments and the Elm Apartments, also designed by W. W. Hyslop.
The clue depicts the scroll detail found on the three balconies on the south side of the building.
#2 – The Fotheringham Residence (2128 W. 2nd)
The Fotheringham Residence served as the family home of David B. Fotheringham, a successful building contractor and community leader, and eventual Mayor of Spokane. Fotheringham lived in a temporary home situated next to this house as it was constructed, a building that is still standing today. The home, completed in 1891, is a simple example of the ornate Queen Anne style. After moving in to this home, Fotheringham turned his attention to the construction of another house on the lot across the street, the Patrick Clark Mansion.
The clue for this home features a close up of the detailed patterned siding found on the prominent turret and within the gable fields on the south and west elevations.
#3 – The Patsy Clark Mansion (2208 W. 2nd)
The Patsy Clark Mansion possesses an eclectic mix of styles. This impressive home was built for Spokane mining millionaire, Patrick (Patsy) Clark, and his family. Kirtland K. Cutter, Spokane’s most prolific and celebrated architect, designed the residence to be the “most luxurious mansion ever” following a directive from the owner. Cutter traveled around the world, collecting materials and furnishings for the house – the exterior sepia sandstone is from Italy, the brick was made in St. Louis, Missouri and stained-glass windows were made by Louis Comfort Tiffany in New York City. Clark lived in the mansion until his death in 1915 and his wife, Mary, remained in the house until 1926. The house changed hands multiple times over the next decades serving as an inn, event space and a restaurant visited by prominent members of society, including a President of the United States.
The clue for this home highlights the intricate terra cotta rosette design featured on the arch of the main entry.
#4 – Westminster Apartments (2301 W. Pacific)
The Westminster Apartments, designed by W.W. Hyslop, is a distinct and recognizable building in the Browne’s neighborhood. The mix of materials and multiple gables identify the building as part of the Tudor Revival movement. This building was one of many luxury apartment locations that emerged in the neighborhood. Upscale apartments provided high class living to couples and families who preferred the convenience of an apartment to home ownership. Many of these buildings also provided cleaning and laundry services to their wealthy tenants.
The clue focuses on the eye catching clinker brick found throughout the exterior of the structure. Broken, flawed, and rejected bricks were re-purposed to create a unique texture along the walls of this building.
#5 – Wakefield House (2328 W. 1st)
Home to W.J.C. Wakefield, a prominent local attorney, this home is an excellent example of the Mission Revival style. This house was designed by local architect Kirtland Cutter, who also designed the Tudor Revival Campbell House and Neoclassical Finch Mansion which flank the Wakefield House. Constructed near the end of the 19th century in 1896, the Wakefield house is one of multiple lavish homes built along west 1st Avenue in this period. With windows featuring a distinctive curved cross pattern, sun porches and it’s red tile roof, the home stands out among the surrounding residences.
The clue features the quatrefoil accent window on the front facade of the home.
#6 – Argyle-Soss House (2221 W. 1st)
Originally home to the Argyle family, this Queen Anne Free Classic style house was the location of many social gatherings in its early years – even hosting a wedding for the daughter of the Berry family who occupied the home after 1909. Palladian windows, cornice-line dentils, swags and garlands and other classical details are frequently found in the Queen Anne Free Classic style.
The clue for this home is a close up of the detail in the small gable over the front entry of the house. The center of the gable features a laurel wreath design.
#7 – 2114 W. 1st
With an appearance that is very distinctive among the surrounding homes, this home is a strong example of Dutch Colonial Revival architecture. Constructed in 1896, the front facing gambrel roof was a common adaptation of the original Dutch Colonial style for this time period. The narrower style of these Revival homes, in comparison to their original inspirations, fit better in the tight quarters of suburbs and cities. A front porch spanning the width of the home and a full second story are also representative of Dutch Colonial Revival design.
The clue for this property features one of the twin oval windows on the front of the home. With geometric accents across the glass, these windows add decoration to the symmetrical front facade of the home.
#8 – 2022 W. 1st
Constructed around 1890, this home’s most prominent resident was John F. Stevens who briefly occupied the house shortly after its construction. Stevens, a well known figure in railroad industry, was hired to work as the chief engineer of the Panama Canal project in 1905. The irregular shapes, delicate turned posts, and numerous front facing gables identify this home as an example of the Queen Anne style that is found throughout the neighborhood. The arrival of the industrial age allowed for materials and design elements to be brought in during construction that were pre-cut or machined, allowing for the easy application of ornamental features used in Queen Anne architecture.
The ornamented gable featured in the clue for this home is representative of this home’s architectural detailing.
#9 – Edington House (2003 W. 1st)
Constructed in 1889, this home is a grand representation of Queen Anne architecture. This home was occupied by Dr. J.R. Neely in the early years of the 20th century. Dr. Neely, who moved west from Chicago, was well known in Spokane for his involvement in athletics as an official or medical officer as well as his work with contagious diseases. The prominent and decorated turret on the front of the house as well as the ornamented windows combine to create an ornate and eye catching structure. The front porch most likely was originally framed by turned wooded posts rather than the current wrought iron railing.
The spindle and bead detail shown in this clue is found along the edge of the porch cornice. This small detail combines with other features found on the exterior of the home to create an ornate and highly decorated appearance.
#10 – Roberts Mansion (1923 W. 1st)
The Loewenberg-Roberts House is one of Spokane’s premiere examples of Queen Anne architecture and features granite window trim, decorative spindle work in the gables and a prominent turret. The 24-room mansion was designed in 1889 for pioneer businessman, Bernard Loewenberg, a Prussian immigrant and owner of the Loewenberg Mercantile, the building later became the Coeur d’Alene Hotel. Following the stock market crash of 1893, Loewenberg went bankrupt and was forced to trade houses with E.J. Roberts in 1898. Roberts was the chief engineer of the D.C. Corbin Railway Systems and co-founder of the Union Iron Works along with Corbin. The house remained in the Roberts family until 1959 and now serves as a bed and breakfast and event center.
The lattice detail seen in this clue can be found in some of the gables that adorn the home. This ornamentation further adds to the Queen Anne style seen in almost every aspect of the exterior.
Bonus: County Photographs!

#1 – Big Barn Brewery
The barn used for this clue is located outside of the town of Mead in the Green Bluff area. This historic barn on Applewood Lane is thought to be built in the 1890s and is currently used as a part of the Big Barn Brewery and their brewing activities.
Click on the photo to see a larger version of the stone
#2 – Qualchan Hanging Site
A product the conflicts between Native Americans and white settlers, this tragic event took place in the fall of 1858. Qualchan, a member of the Yakima tribe, and other members of his tribe were accused of attacking white settlers. Colonel George Wright, who was tasked with the mission of gaining control of the native peoples of eastern Washington, chose to make an example of Qualchan and ordered him hung. In the days following, many more individuals experienced the same fate without a trial or chance to prove their innocence. The site of these events is memorialized by this stone monument along the banks of Hangman Creek a few miles west of Fairfield.

#3 – Blakely Gardens
Developed as a part of the estate of H.M. Blakely, owner of the Blakely Dry Goods Company, the gardens were planned as a large formal garden within a 70 acre estate. Located outside of the city at the time that Blakely developed the property, it was intended to be an escape from the activity of the city. Called “Mon Reve,” or “My Dream,” by Blakely the gardens are both a fascinating example of native rock construction as well as a peaceful escape from the outside world. Blakely Gardens is located on a private residence and is not open to the public.
















