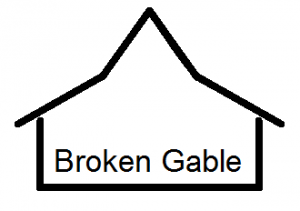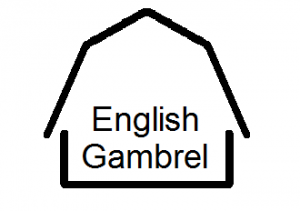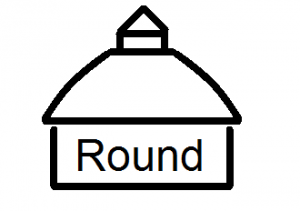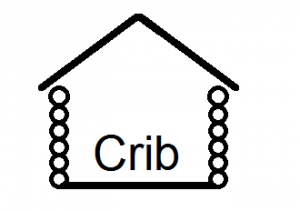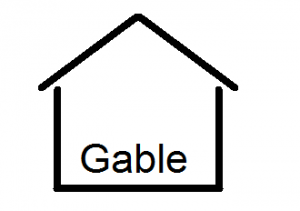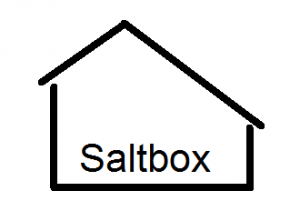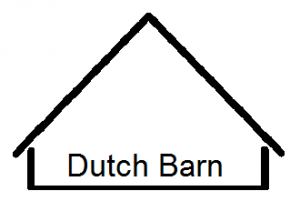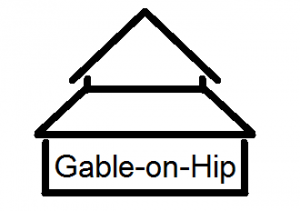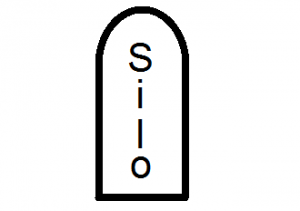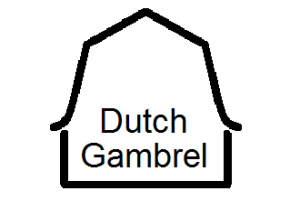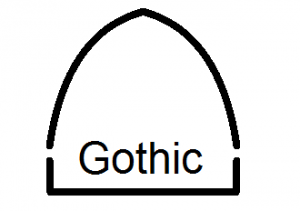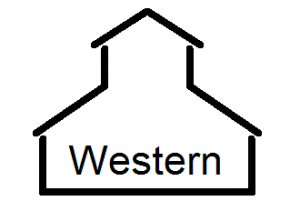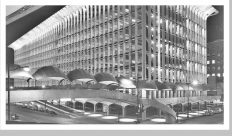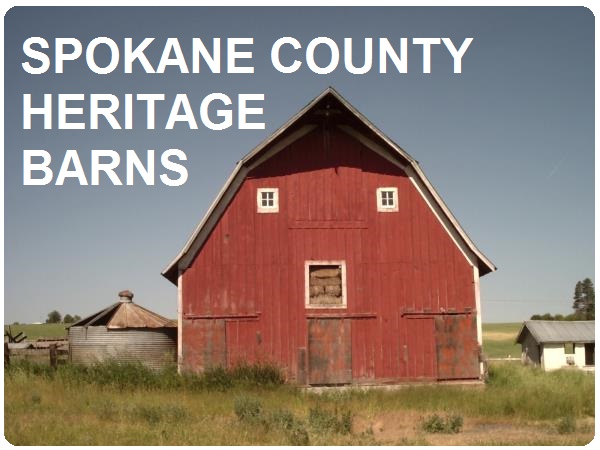
Like a terrestrial array of stars, barns covered the open landscape… They were
the landmarks by which people navigated and the timepieces used to
mark the passing of generations… They were massive works of
timber that blended architecture and agriculture into
monumental pieces of our state’s heritage.
(Heritage Barns Statewide Survey)
The Heritage Barn Register was created in 2007 to commemorate barns as historically significant resources representing the agricultural, economic, and cultural development of the State of Washington. In addition to creating the Heritage Barn Register, the Heritage Barn Preservation Initiative provides competitive matching grants to heritage barn owners throughout the state to support their efforts to preserve, stabilize and rehabilitate their barns.
To be eligible for listing on the Heritage Barn Register, barns must be over 50 years old and retain a significant degree of historic and architectural integrity. Owners interested in seeking designation for their historic barns are asked to complete a nomination form and provide basic information about the property. More information about the program can be found at the Department of Archaeology & Historic Preservation’s website.
Spokane County is fortunate to have many historic barns listed on the Register. These barns represent a total way of life and connect Spokane County today with its agricultural past. The way in which a barn was built reflects on the owner, the use and the landscape and styles and forms vary from region to region and even farm to farm.
Want more information on barns and their history? Check out the DAHP’s Barn Preservation website or the National Park Service’s Preservation Brief 20: The Preservation of Historic Barns. There are also grants available at the state level for barn rehabilitation – find out more here.
Click on the icons below to learn more about the different barn styles
that can be seen in Spokane County!
*
While these barns are lovely to look at, remember they are on private property
so please enjoy viewing them from the road.
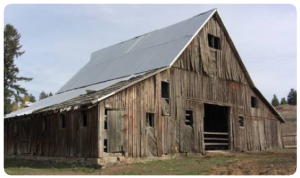
Alberthal Barn
Date Built: ~1925
Location: 31411 N. Monroe Road, Deer Park
Size: 41′ x 63′ x 40′
Style: Broken Gable
Believed to have been built by Siemus Riddle well before the 1950s, the Alberthal Barn was used in the 1960s by Jack Hopkins to store hay that was grown on the property. The pasture is used for grazing to this day. The barn has a broken gable roof shape, vertical siding and a hay hood.
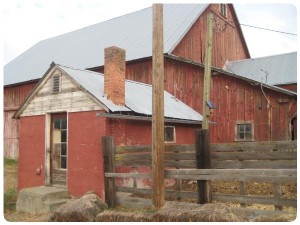
Henry Allice Farm
Common Name: Larry and Bonnie Busse Farm
Date Built: 1900
Location: 9003 N. Garfield Road, Spokane
Size: 40′ x 60′ x 30′
Style: Gable/ Gable-on-Hip
Henry Allice homesteaded the property in the 1880s. He and his father cut the trees on site, aged them one year and then cut them into lumber. A barn raising crew framed the barn using notches and pegs. While building his home and logs were drying, Allice lived in the barn. The barn has a traditional gable roof, vertical siding, milking shed and silo.
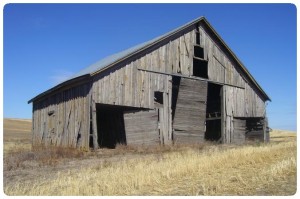
Babb Farm
Common Name: A and B Farms
Date Built: ~1900
Location: 1626 W. Powers Road, Rosalia
Size: 48′ x 40′ x 30′
Style: Dutch Barn
Albert Babb, one of the first settlers in the Rock Creek District, raised prize-winning Clydesdale draft horses on his homestead claim. In the spring, the Nez Perce often camped on the meadow near the Babb home on their way from Idaho to dig camas and other roots in Washington.
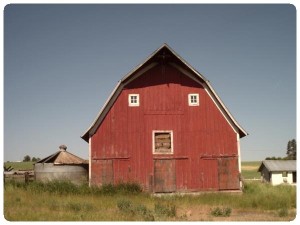
A. L. Bradley Barn
Common Name: Walking Circle L Ranch
Date Built: 1904
Location: 23310 Hoxie Road, Rockford
Size: 36′ x 72′ x 30′
Style: Dutch Gambrel
The barn originally held 40 milk cows, named after ladies in the community, and had their names stenciled on the boards above each stanchion. The large hay loft with a high door and cable track was designed for loose hay that grew on the surrounding flats.
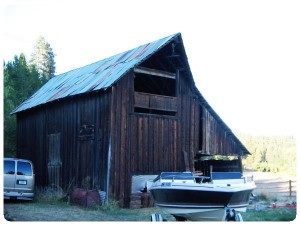
Carlstrom Barn
Date Built: ~1910
Location: 12305 E Wellesley Avenue, Spokane
Size: 40′ tall
Style: Saltbox
Believed to have been built by W. Black around 1910, the Carlstrom Barn has a saltbox style roof, board and batten siding and hay loft. Black sold the land to the Wilsons who signed the deed in 1933.
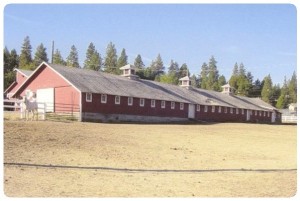
Champion Barn
Common Name: Long Barn Farm
Date Built: ~1903
Location: 1902 South Glenrose Road, Spokane
Size: 160′ x 36′ x 25′
Style: Gable
Built around 1903 along with a farmhouse, the Champion Barn operated as a dairy until the 1950s when it was converted into a chicken and egg farm. It was also the base of W. Salsbury’s geological survey business.
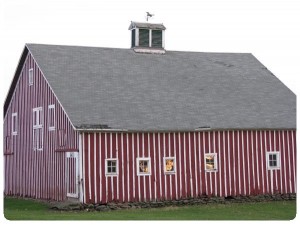
George Clark Barn
Common Name: Hengen Farms
Date Built: 1900
Location: 3508 E. Spangle-Waverly Road, Spangle
Size: 50′ x 50′ x 32′
Style: Gable
George Clark, the original homesteader, built the barn after living 16 years on the property. The square barn then passed to the Imohoffs, the Cochran family and eventually the Knuths who bought the “Old Clark Place” in 1913. The barn has an unusual siding design in which the boards are painted red and the battens are painted white.
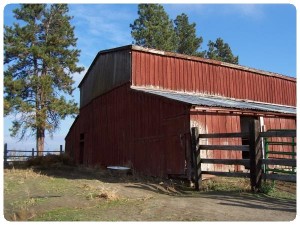
Copenhaver Barn
Common Name: Phinney Farm
Date Built: ~1955
Location: 3107 N. Idaho Road, Liberty Lake
Size: 60′ x 80′
Style: Western
Believed to have been built by Deb Copenhaver in the 1950s, the barn is the last remaining “large” barn in the Liberty Lake area. Copenhaver was a national rodeo champion in the 1950s and raised cattle and horses on the farm. Besides acting as a ranch, the farm also had a racing track for quarter horses and a large arena for rodeo events and practice that was used by many cowboys in the area.
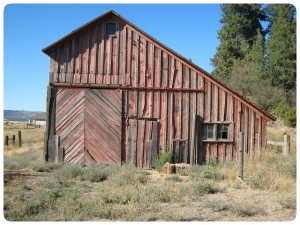
Louis Domrese Barn
Common Name: Rocky Hill Farm
Date Built: 1948
Location: 25000 E. Mission, Liberty Lake
Size: 30′ x 45′ x 25′
Style: Saltbox
During the 1930s, the Rocky Hill property was owned by Anna P. James and in the early 1940s, it was purchased by Louis Domrese. He hired a carpenter to build a modest size barn to house milking cows and cattle. Domrese also stored oats, wheat and alfalfa in the barn before taking them to the mill. The barn has vertical wooden siding, which is used in a charming fishbone pattern on the doors.
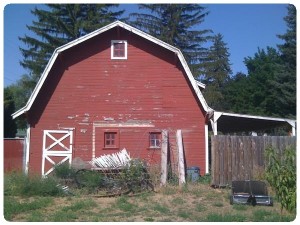
Farr Barn
Common Name: Pierce Barn
Date Built: pre-1929
Location: 404 N. Farr Road, Spokane Valley
Size: 24′ x 30′ x 22′
Style: Dutch Gambrel
Believed to have been built by the Farr family at the turn of the century, the rectangular barn is very traditionally styled with red paint, white trim, Dutch gambrel roof and common gable-end window placed high on the facade. The Farr Barn remains in good condition.
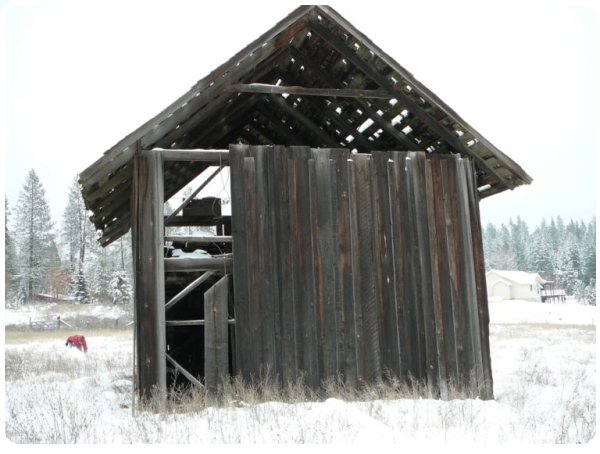
Finn-Beaven Barn
Date Built: ~1930
Location: 30211 N. Regal Road, Chattaroy
Size: 16′ x 21′ x 20′
Style: Gable
The small Finn-Beaven Barn, built with the material available on site, is made of hand-hewn timber supported by field stones. It sits on the edge of a small, seasonal creek that flows into Owen Lake. Once a dairy farm, there are remnants of stanchions used to hold cows during milking in the barn.
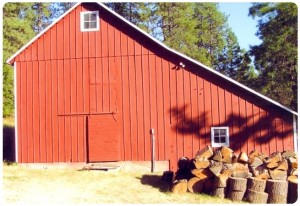
Girvin Barn
Date Built: 1904
Location: 6323 E. Jamieson Road, Spokane
Size: 40′ x 40′ x 25′
Style: Saltbox
The square Girvin Barn, built in 1904 along with the house and machine shed, was mainly used to store hay. The lean-to acted as a milking station and there are both horse and cow stalls on the lower level of the barn.
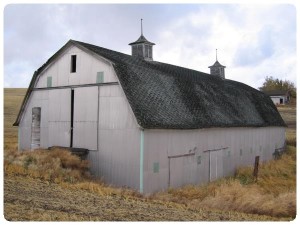
James Hays Barn
Common Name: Denny Land & Livestock
Date Built: 1902
Location: 12311 Hays Road, Fairfield
Size: 44′ x 110′ x 30′
Style: Dutch Gambrel
The impressive James Hays Barn has several interesting design elements. Hays built the barn over a waterway and with a bridge so that wagons could drive through the barn and unload hay without turning around. It is two stories and housed many teams of horses and possibly field hands that worked on the farm.
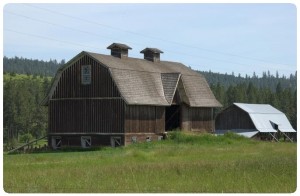
Heathdale Ranch
Common Name: Latta’s-WS Ranch
Date Built: 1908
Location: 14610 E. Belmont Road, Mica
Size: 38′ x 72′ x 35′
Style: Dutch Gambrel
The large, double-cupola barn was built by Sylvester Heath as part of his Morgan Horse Ranch. The property passed next to Phil Bloom and then the Sheard family. The Sheards raised wheat, oats, barley, peas and lentils. The barn was used to store hay for the herd of cattle they raised.
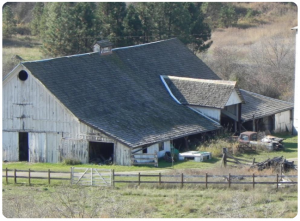
Hildenbrandt Ranch
Common Name: Tawasentha Ranch
Date Built: 1890
Location: E. 2429 Colbert Road, Colbert
Style: Saltbox
While the original builder is unknown, Irvin L. Hildenbrandt purchased the farm in 1902 and raised dairy cows, eventually shifting to the raising and boarding of horses. Hildenbrandt named the barn “Tawasentha” after the poem “The Song of Hiawatha” by Henry Wadsorth Longfellow. In that poem he read: In the vale of Tawasentha, In the green and silent valley, By the pleasant water – coures, Dwelt the singer Nawadaha. Hildenbrandt found this a fitting homage.
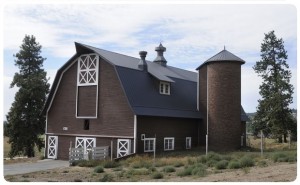
Hutton Settlement
Historic Name: Hutton Settlement Children’s Home Barn
Date Built: 1917-1920
Location: 9907 E. Wellesley, Spokane
Size: 40′ x 80′ x 37′
Style: Dutch Gambrel
The barn, along with the entire campus, was constructed by L. W. Hutton with Whitehouse-Price as the architect. The barn was built to house a dairy herd for the purpose of helping feed the nearly eighty children who lived at the Home.
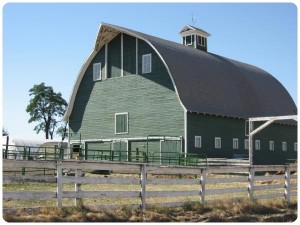
Victor Hyslop Barn
Date Built: 1926
Location: 6209 N. Coulee Hite Road, Reardan
Size: 45′ x 75′
Style: Gothic
Thomas Hyslop arrived in Spokane in 1879 and began farming the land in Reardan. His youngest son, Victor, took over the farming operations in 1912 and erected the rare, green-colored barn in July of 1926. At this time, the primary purpose of the large barn was for storage of loose hay and oats and feeding and harnessing horses. Ultimately, as farming practices changed, hay was no longer raised and the barn was modernized.
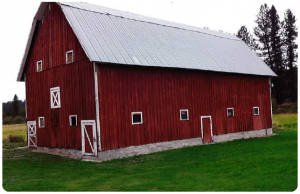
Johnson Homestead
Historic Name: Christian Johnson Homestead
Date Built: ~1910
Location: 36119 N. Milan Elk Road, Chattaroy
Size: 66′ x 33′ x 36′
Style: English Gambrel
Christian Johnson was a Norwegian merchant marine who immigrated to the US and homesteaded 330 acres in the area. Of all the buildings he built on his farm, only the barn and a silo remain. The barn was used for a dairy production and cattle ranching.
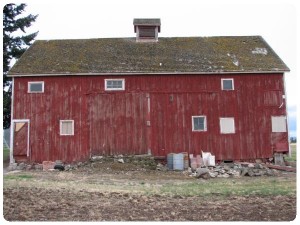
Koch Farm
Date Built: ~1910
Location: 12426 E. Bigelow Gulch Road, Spokane
Size: 60′ x 30′ x 30′
Style: Gable
The barn originally held a variety of animals and crops including cattle, horses, chickens, pigs and hay. The Koch Farm also has a bunk house and brick shop on the property that are believed to have been built by the Civilian Conservation Corps.
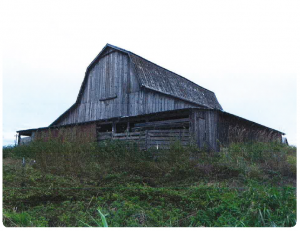
Clyde Krick Farm
Common Name: Quarter Circle 7 L Ranch
Date Built: ~1937
Location: 37411 N. Grove Road, Deer Park
Size: 65′ x 55.5′ x 35′
Style: Broken Gable/ English Gambrel
Clyde E. Krick, a dirt farmer who planted alfalfa and hay, built the large, western style barn in 1937. Krick and group of Mennonites that had a team of horses raised the roof. Krick was a co-founder of the Spokane County Search and Rescue and raised bloodhounds on the property. A faint X can still be seen on the side of the barn that signaled helicopters to land and pick up the hounds.
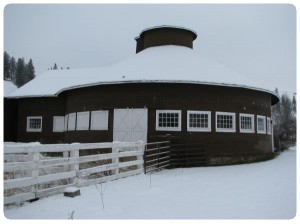
Middleburg Barn
Common Name: Deep Creek Farm
Date Built: 1916
Location: 811 N. Deep Creek, Medical Lake
Size: 44′ tall
Style: Round
Originally owned by Mr. Middleburg, the round barn at Deep Creek Farm was first used as a dairy barn. The cows stood in a circle around the center silo, which was a standard feature on farms beginning in the 1890s, and were milked with their feet resting on a cork floor. The Middleburg Barn is the only listed round barn in Spokane County.
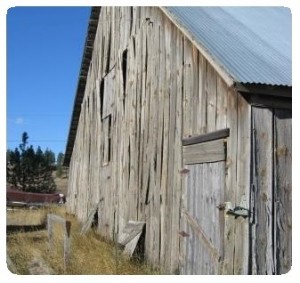 Miller Farm
Miller Farm
Historic Name: Hamilton and Mary Miller Farm
Date Built: ~1911
Location: 23510 E. Hoxie Road, Rockford
Style: Gable
After arriving in the Rockford area in 1878, Hamilton and Mary Miller cleared and farmed the land and raised several children on their farm. One of their children, William, took over the property around 1911 and erected the Dutch-style barn. The faded-red barn now sits just off a busy highway, a far cry from its original setting.
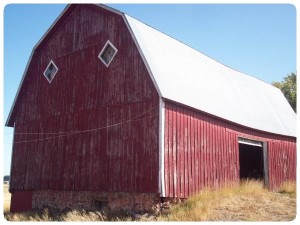 Mittelstaedt Farm
Mittelstaedt Farm
Date Built: 1905
Location: 2424 S. Coulee Hite Road, Reardan
Size: 40′ x 80′ x 30′
Style: English Gambrel
While the original builder is not known, Eber Bly owned the farm until the 1940s when he sold it to the Weyen family. It was at this point that the metal roof was installed and the cupola removed. The Weyens sold the farm to the Mittelstaedt family who used the upper part of the barn for hay storage and lower part for sheep and hogs.
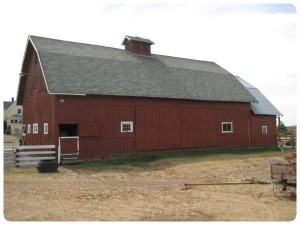
Tom Morrow Barn
Common Name: Hamilton Family Farm
Date Built: 1900
Location: 9923 N. Five Mile Road, Spokane
Size: 36′ x 78′ x 33′
Style: English Gambrel
Tom Morrow, who homesteaded the farm, built the barn and all of the other buildings on the property. Morrow lived on the farm until the late 1960s when he and his wife passed away. The farm was then given to the Catholic Church and later purchased by the Hamilton family.
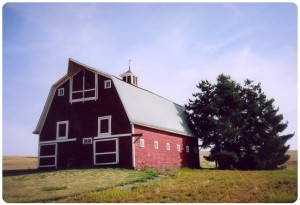
Nelson Barn
Common Name: Reifenbergers Barn
Date Built: 1916
Location: 22815 E. Truax Road, Fairfield
Size: 60.5′ x 37.5′ x 36′
Style: Dutch Gambrel
Mr. and Mrs. Nelson lived on the property starting in 1917 until Mrs. Nelson sold the farm to Ralph and Gerry Reifenberger in 1958. The rectangular wooden barn has a gambrel roof, horizontal siding, hay hood and is adorned with a weather vane.
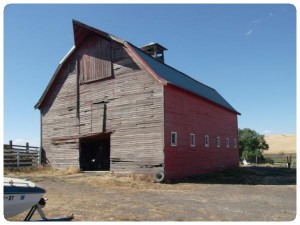
Painter Barn
Historic Name: Parlan and Mary Painter Barn
Date Built: 1916
Location: 6803 W. Cheney Plaza Road, Cheney
Size: 35′ x 60′ x 35′
Style: Dutch Gambrel
Benjamin and Melvina Painter purchased the 160 acre homestead of David and Emma Bonney in 1882. Their son, Parland, and his wife, Mary, owned the farm from 1908 to 1930 built the barn in 1916. Windows were a luxury for the barn but Parlan wanted natural light into the barn and some of the original 1916 glass remains.
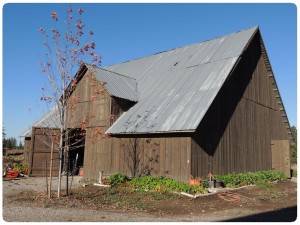
Palmer Farm
Common Name: Palmer-Abbeal-Sprague Farm
Date Built: ~1905
Location: 6616 E. Orchard Road, Spokane
Size: 40′ x 40′ x 25′
Style: Gable
Originally developed by Eben Palmer in the 1890s, the farm eventually sold to John and Rebecca Abbeal around 1907. The Abbeals, in turn, sold it to their nephes, John and Vernon Sprague. During this time the barn was in constant use for cows and chickens.
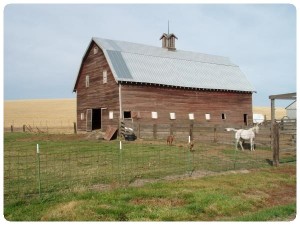
Philleo Barn
Common Name: McGourin Farms
Date Built: ~1920
Location: 28101 S. Philleo Lake Road, Spangle
Size: 40′ x 70′ x 45′
Style: Dutch Gambrel
The Philleo Barn located in the northern Palouse region has been in the McGourin family for five generations. Built as a replacement for an earlier structure that burned, the barn housed the teams of horses used to farm wheat.
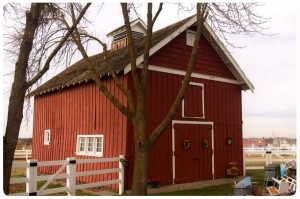
Red Barn Farm
Date Built: ~1908
Location: 6216 S. Waneta Road, Spokane
Size: 16′ x 34′ x 17′
Style: Gable
Although little is known about its history, the aptly named Red Barn was built around 1908 and was used to store alfalfa, wheat and other crops grown on the farm. The rectangular barn has vertical wood siding, a wooden roof and a concrete and basalt foundation.
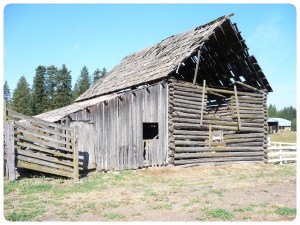 John Schneider Barn
John Schneider Barn
Common Name: Jaclin Farms
Date Built: 1922
Location: 9715 E. Tallman Road, Chattaroy
Size: 25′ x 36′ x 25′
Style: Crib/ Saltbox
Purchased by John B. and Clara Schneider in 1901, the farm is still owned by members of the Schneider family. The log crib barn was built by John M. and Olga Schneider in 1922 with the help of neighbors and friends.
John Schneider Barn Nomination
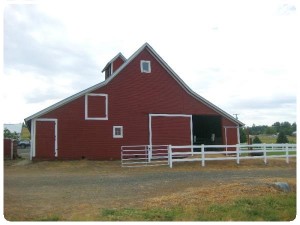 Stoneman Farm
Stoneman Farm
Common Name: R.E.W. Christensen Farms
Date Built: 1898
Location: 11210 N. Fairview Road, Mead
Size: 60′ x 80′ x 25′
Style: Broken Gable
The Stoneman Farm was first homesteaded in the late 1880s and most of the current structures on the farm including the large, red barn were built at that same time. The farm was used as a dairy farm by the original builders until 1953 when the Christensen family purchased it. It is now used to store dry hay and shelter horses, chickens and rabbits.
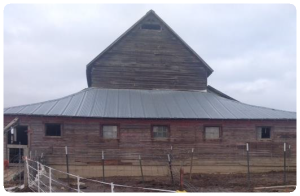
Stuart Farm
Date Built: 1916
Location: 41908 N. Dunn Road, Elk
Size: 80′ x 58′ x 40′
Style: Gable-on-Hip/ Western
Originally the large barn on Stuart Farm housed horses on one side and had a milking area on the other. In 1955 an addition was added to the south side of the barn that housed eleven more stanchions for milking. When the farm was being maintained as a dairy farm, all of the cows had feminine, lady names befitting their personality or lineage.
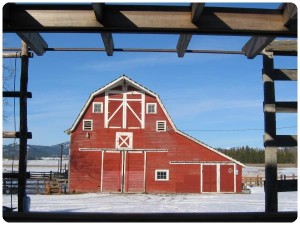
The Swallow’s Nest
Date Built: ~1930
Location: 5410 W. Bridges Road, Deer Park
Size: 36′ x 44′ x 34′
Style: Dutch Gambrel/ Saltbox
Believed to have been built by Swedish craftsmen, the Swallow’s Nest was used as the main storage place for hay when the land was a large dairy farm. In the 1940s the barn passed to Ralph and Adelle Durheim who took great care of the property. The Swallow’s Nest, now owned by the Moore family, has an interesting combination of a Dutch gambrel roof and milking shed.
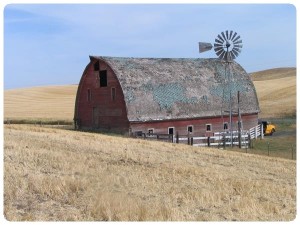 Tomlinson Barn
Tomlinson Barn
Common Name: Norm Paulson Farm
Date Built: ~1927
Location: 1612 W. Babb Road, Rosalia
Size: 40′ x 70′ x 36′
Style: Gothic
Believed to have been originally owned by the Stevens family, the farm passed to the Tomlinsons, realtors by trade, who built the impressive, Gothic barn around 1927. The Tomlinson Barn was famous for the large, festive dances that were held there every Saturday night.
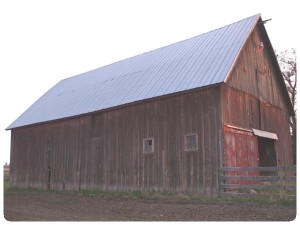
Weeks Barn
Common Name: Heinemann Farm
Date Built: ~1900
Location: 16110 W. Jacobs Road, Spokane
Size: 32′ x 65′ x 40′
Style: Gable
Charles M. Weeks received his homestead certificate for the farm in Indian Prairie in 1899. He built his barn around the turn of the century for his horses and a few cows. Hay was stored in the loft and then pushed off the sides into the mangers below.
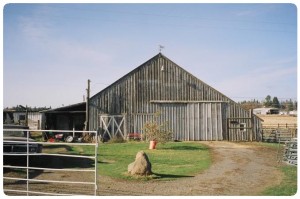
Windsor Barn
Common Name: Windsor Castle
Date Built: ~1880
Location: 4311 S. Abbott Road, Spokane
Size: 50′ x 50′
Style: Dutch Barn
Built around 1880, the Windsor Barn is the original barn built for the Windsor family. Put together with wooden pegs, the barn remains in good condition. The only alteration is the addition on the side of the barn which was added in 1970.
